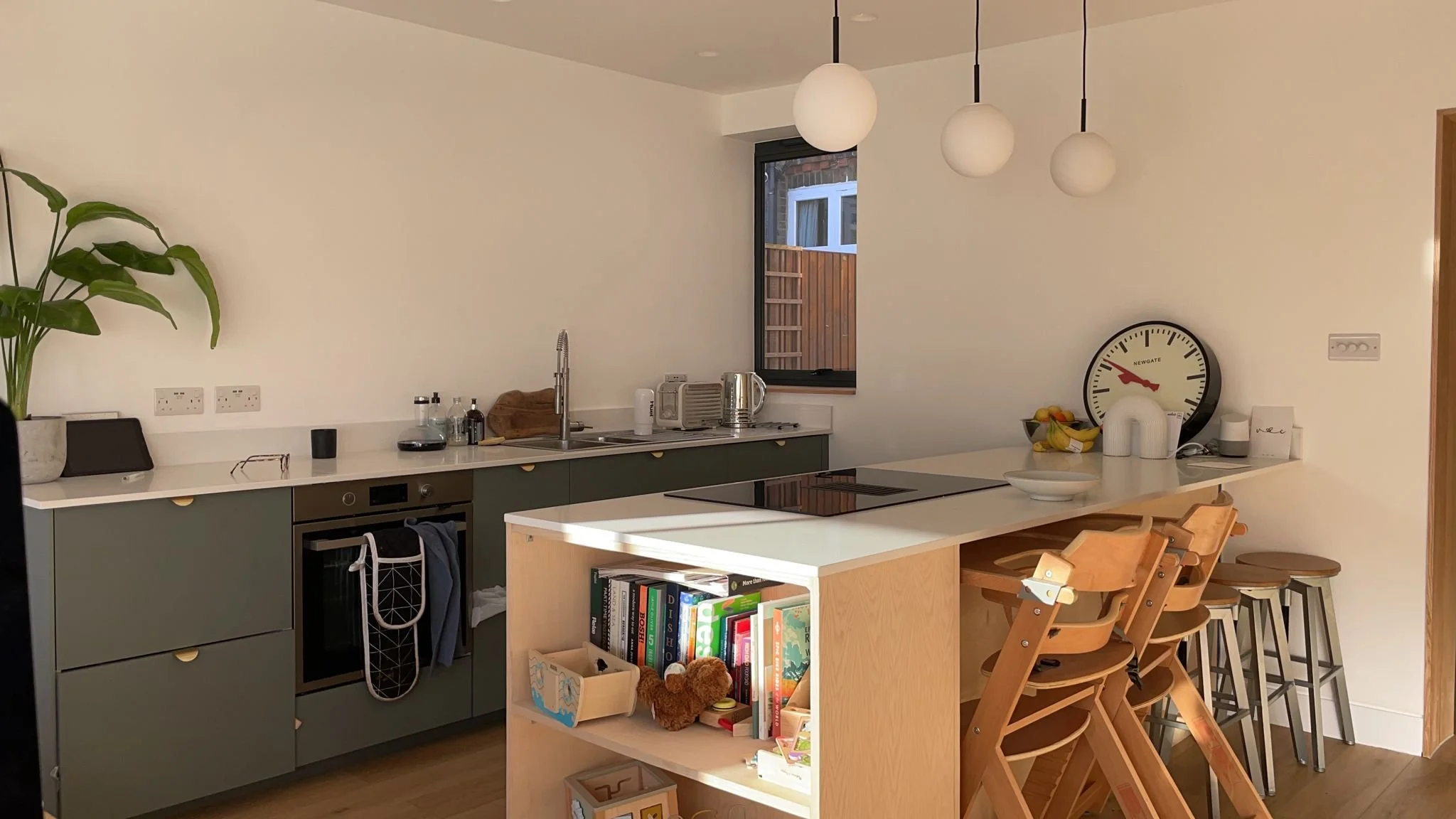Friern Road
The design transformed the ground floor property from a one to two-bed flat, reconfiguring the existing layout and removing the poor quality lean-to at the rear. A new extension added an additional 20m2 providing a modern, open-plan living/ dining/ kitchen space suitable for a young family. Large format glazing deliver natural light in abundance and allow for views through the property and into the garden space beyond.
The expressed roof structure links to the oak veneered joinery and flooring throughout, bringing warmth to the extension. Focus was placed on the re-use of materials where possible, with the exterior walls built using reclaimed bricks, partially from the demolition of the original lean-to, and completed with locally reclaimed bricks to ensure the new addition blended seamlessly with the original property.
The boiler was relocated to provide a more usable bathroom, UFH installed throughout, and the new fabric was designed and built to a high-standard, with a focus on air tightness and increased levels of insulation to ensure a high-performing, comfortable, and energy-efficient space for the Client’s to enjoy.
Project:
Location: East Dulwich
Budget: £120K
Type: Residential refurbishment
Timeline: 2020 - 2021
Status: Complete


