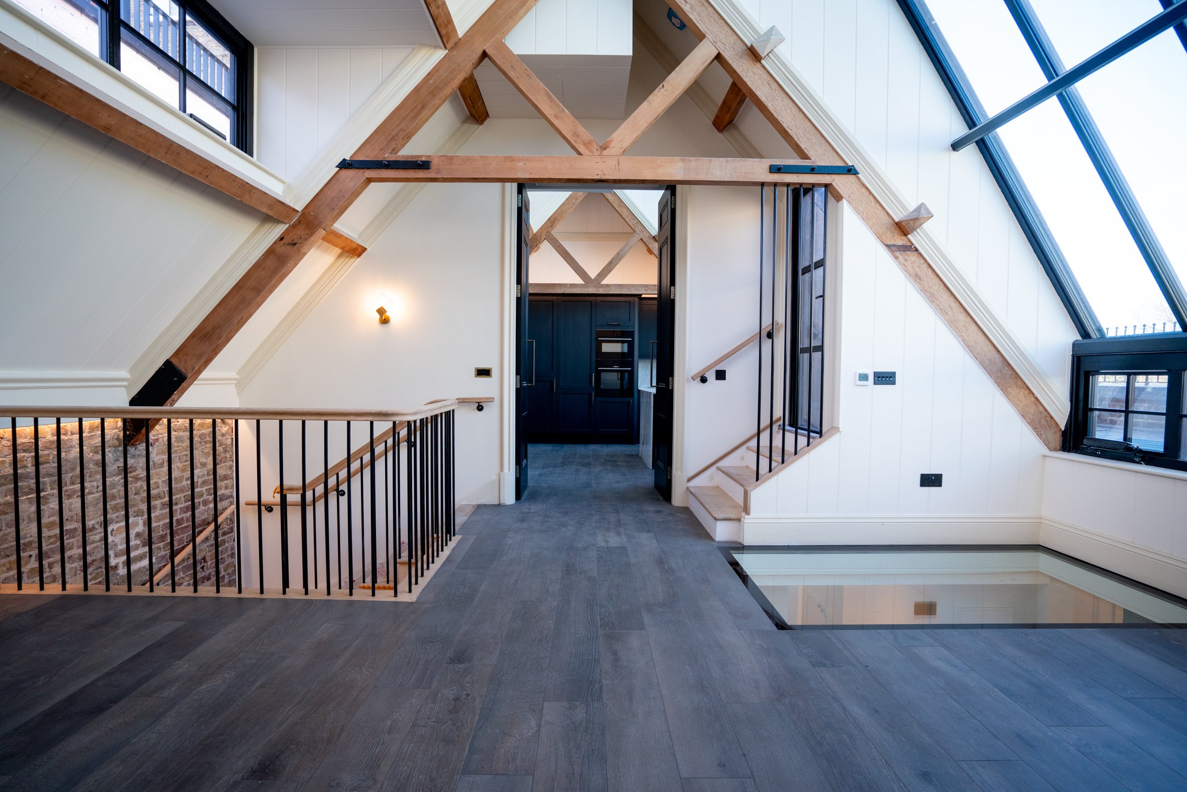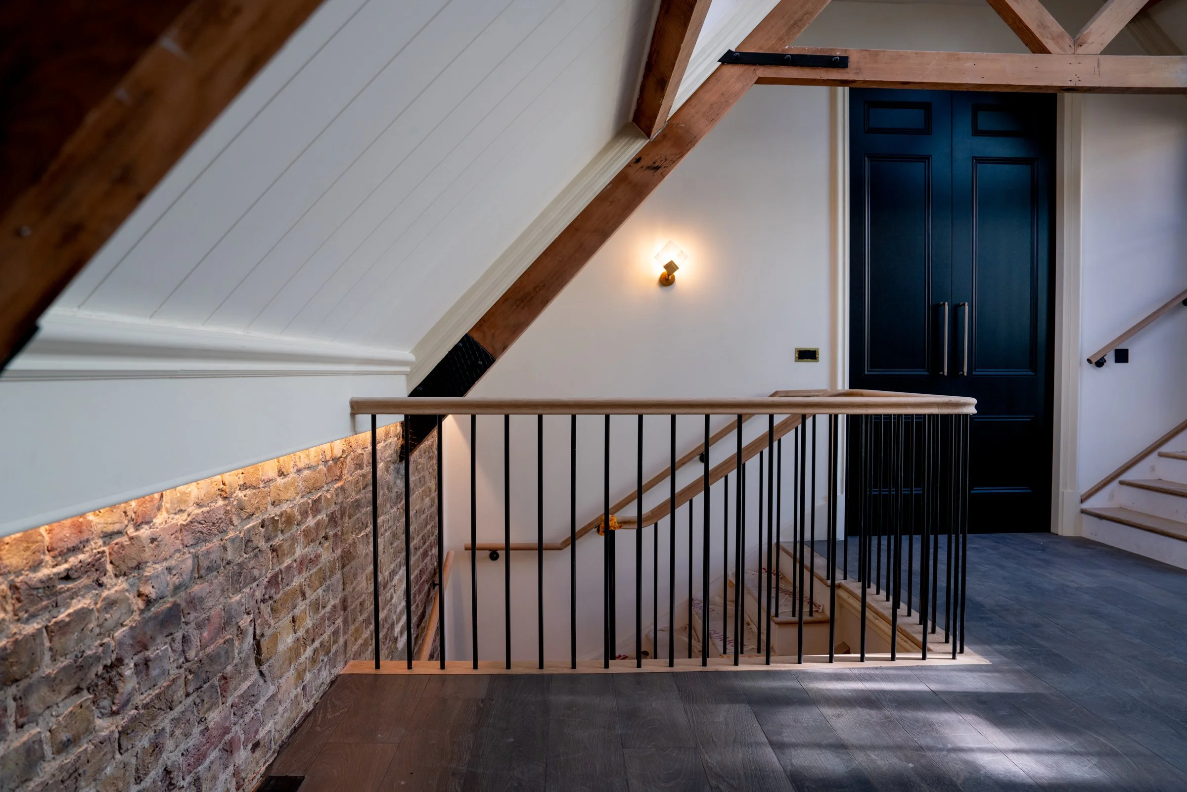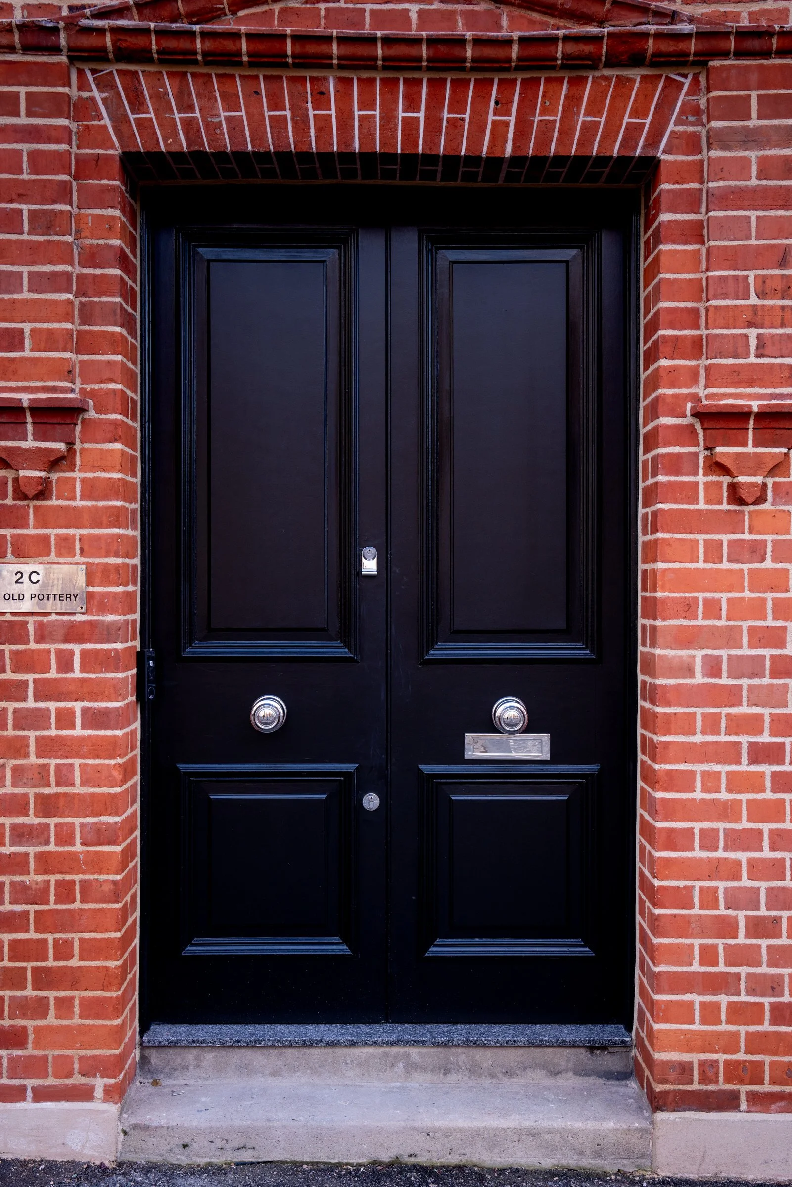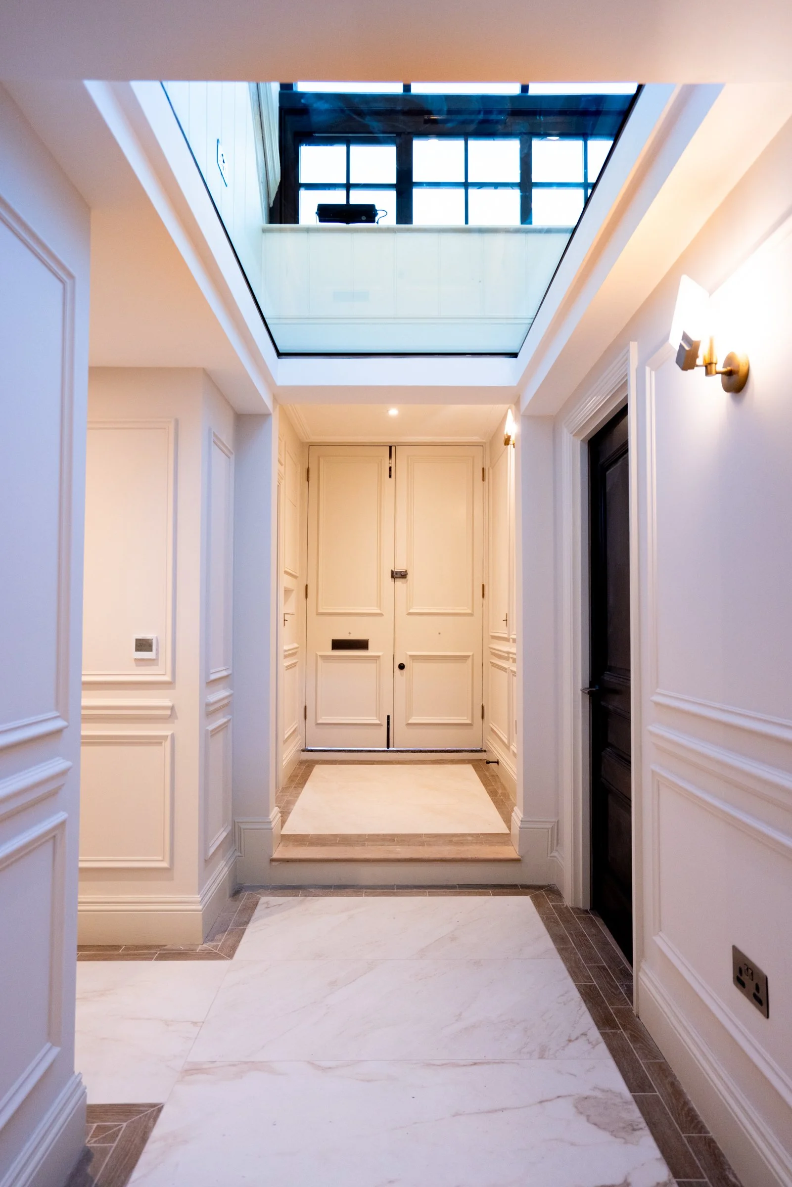The Old Pottery
Located in the Abbeville Road Conservation Area and adjacent to the Grade II listed ‘Mission Room Building and Stable Block’ this sensitive refurbishment sought to reconfigure and upgrade the existing property, transforming it into a modern, light filled and energy efficient property.
Despite the two large patent glazed rooflights and internal floor voids, the existing ground floor living spaces suffered from low levels of light and poorly connected spaces. We took the property back to brick and made several important moves to significantly improve the function of the space. This included flipping the accommodation between floors (bedrooms to ground floor, living to 1st).
Across ground floor, the staircase was repositioned, a lightwell was introduced at the rear, and bathrooms relocated. The existing walls and floors were insulated, where previously none was present, new double-glazed sash windows fitted, and under floor heating installed throughout. The existing structure was largely retained, utilising existing openings to minimise costly temporary works. Four double bedrooms, an ensuite, family bathroom, guest shower room, and plant/ storage spaces were provided.
Moving up to 1st floor, the existing floor void was infilled to add additional floor area and provide a modern open plan living space. Clerestory dormer windows were installed to the rear roof pitch, providing additional light and natural cross ventilation, and the existing patent glazing was replaced with new triple glazed, solar coated glass to maximise energy efficiency and daylight. Access to the roof terrace was repositioned with the existing roof being stripped, insulation and re-tiled. The existing roof trusses add real character to the space so were refurbished with the bottom chord repositioned to a higher level to improve head height across the floor.
Due to contextual constraints, the existing redundant chimney stacks were removed to allow for a recessed plant deck where a new air source heat pump (ASHP) was installed. This results in no adverse visual or acoustic impact upon the setting of the adjacent listed building or conservation area and provides clean and efficient energy for the property.
Project:
Location: Clapham Common
Budget: £400K
Type: Residential refurbishment
Timeline: 2023 – 2025
Status: Complete
Photography: Ed Kirwan



